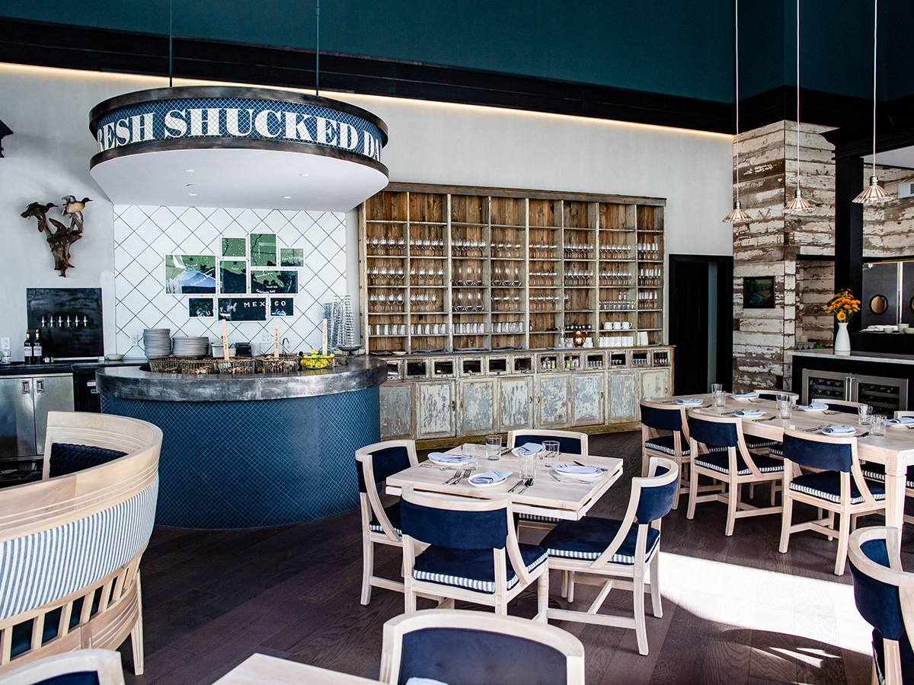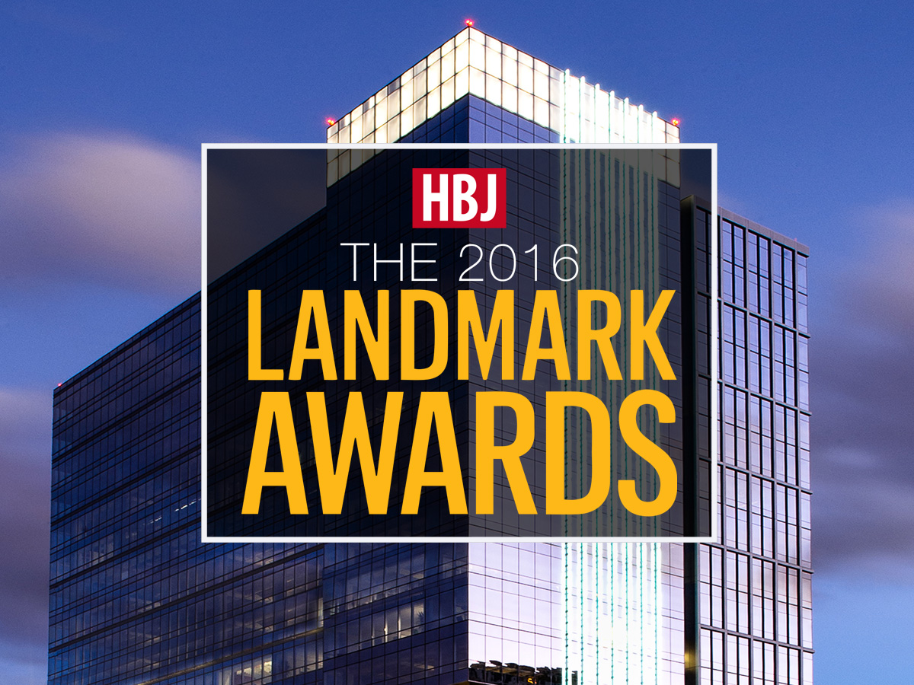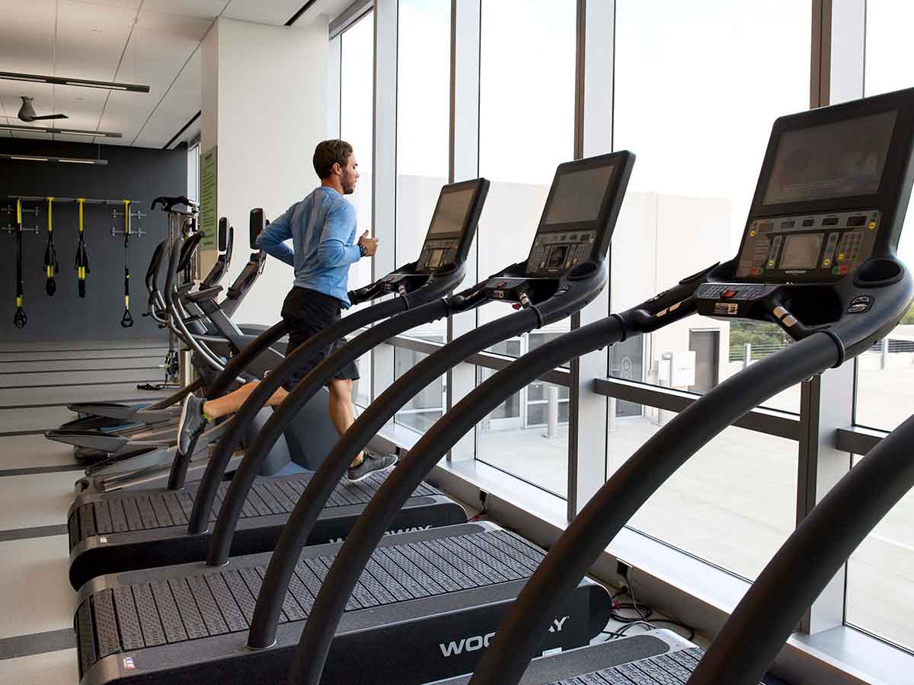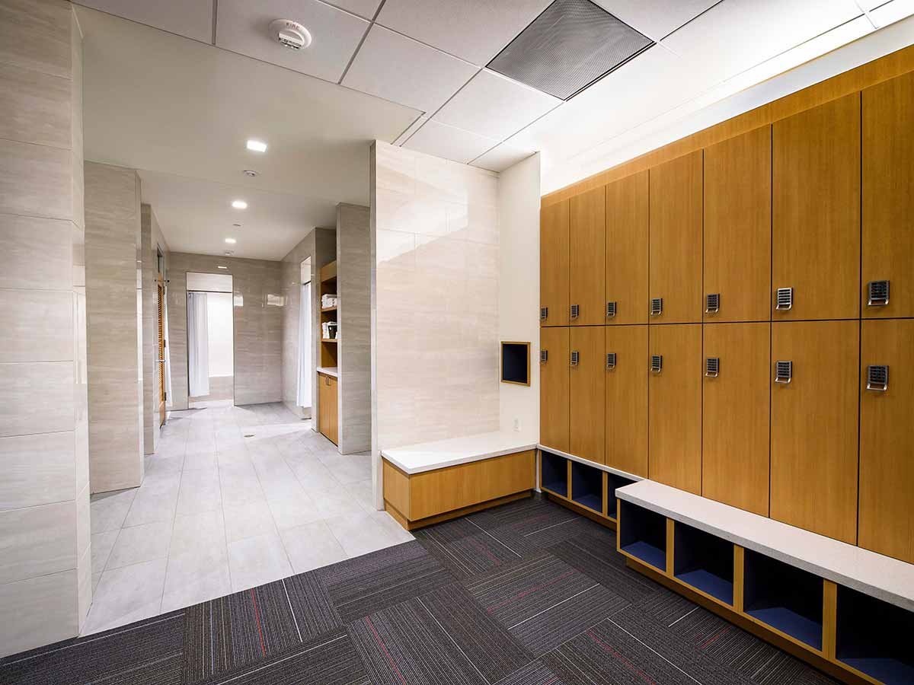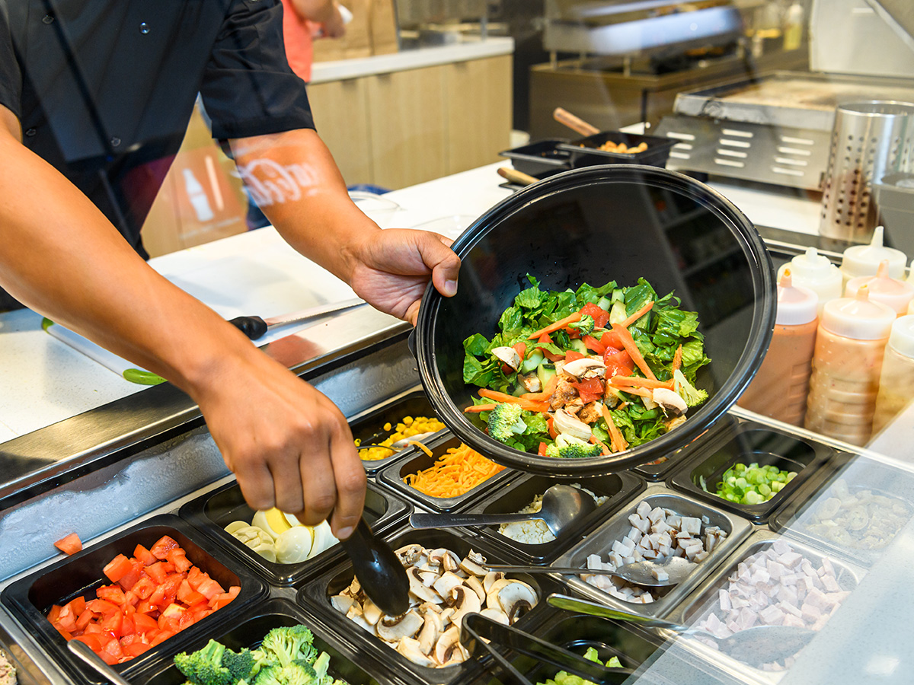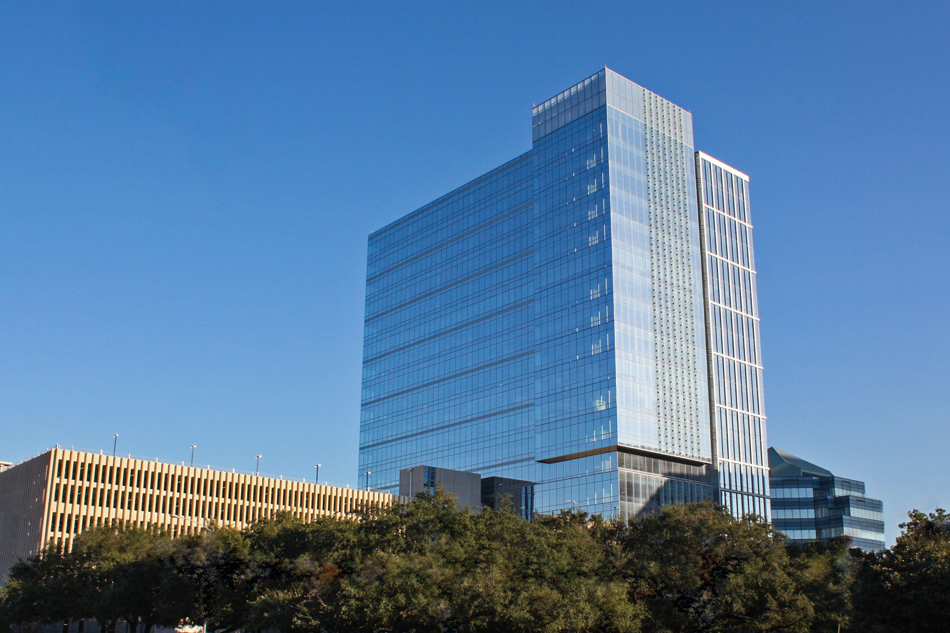
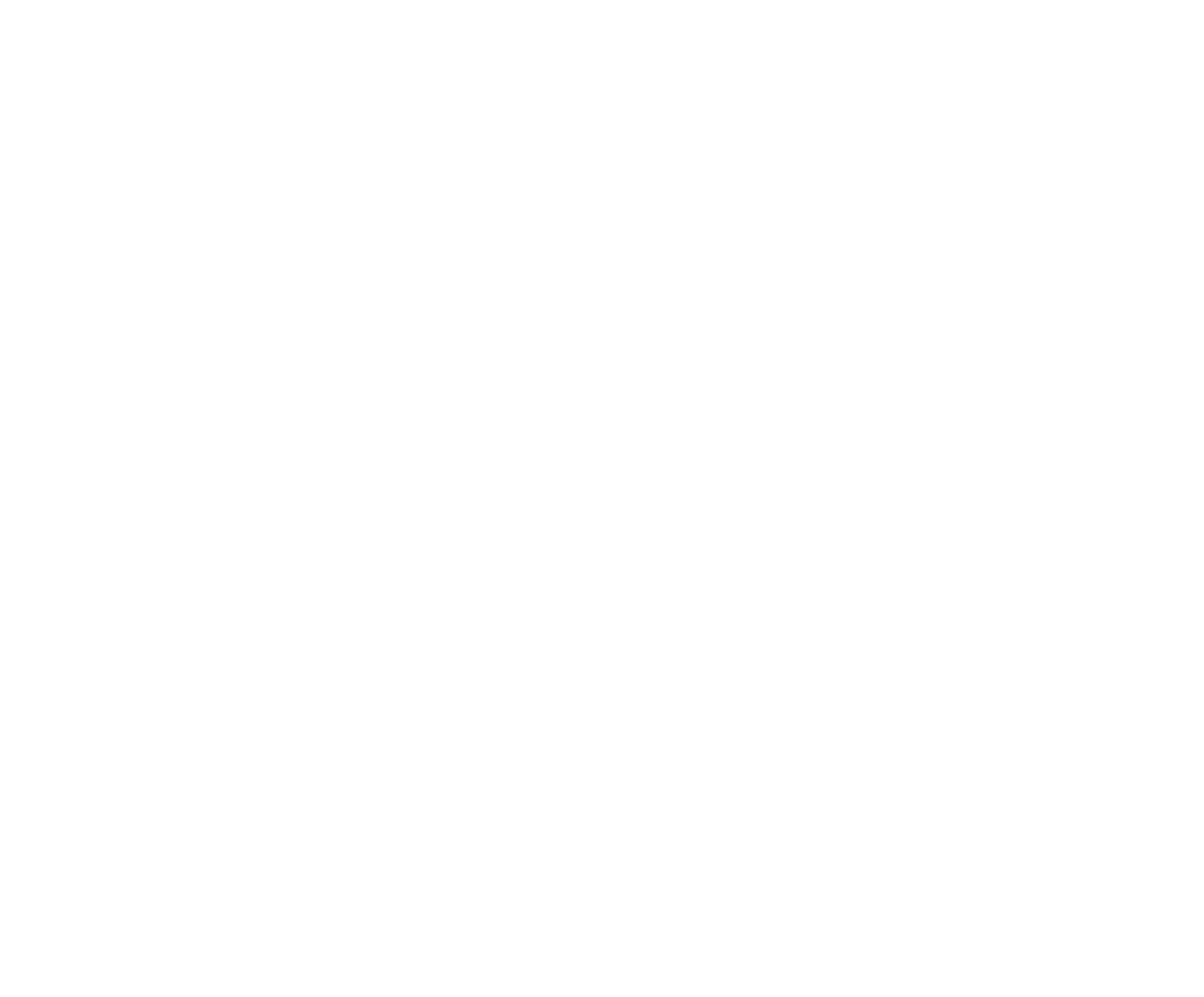
Iconic Architecture, Comprehensive Amenities, Sustainable Design
About
A Landmark, built to work better.
Planned around a century-old grove of live oak trees in the Greenway Plaza submarket, 3737 Buffalo Speedway is a premier office tower thoughtfully designed with people-focused features to help companies create unique, productive workplaces and recruit great talent.
Extensive Amenities
First-class amenities create an unrivaled experience that promotes the recruitment and retention of top-tier talent
Sustainable Design
Progressive design supports tenant success through cost savings, improved indoor air quality and increased employee productivity.
Flexible Workspace
Spacious open floorplans provide unparalleled design flexibility, allowing tenants to create dynamic workspaces that support interaction.
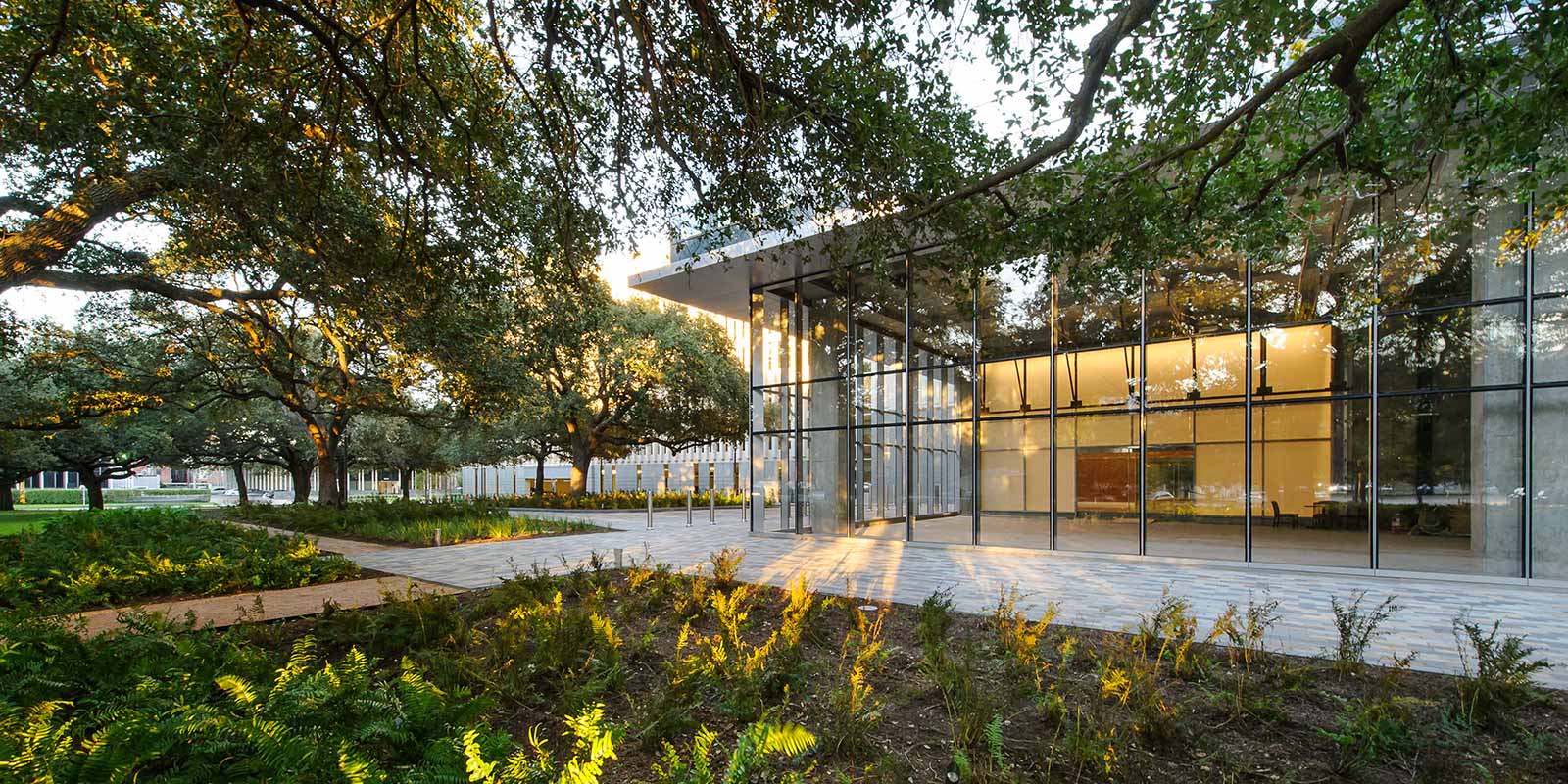
387,000 sf
of class A+ office space 18 floors
panoramic views in all directions 3.5 per thousand
parking in incorporated 7-level garage 1 acre
grove of oak trees & walking pathsAmenities
Extensive Suite of On-site Amenities
LEED®-EB Gold Certified
Progressive design and resource efficiency reduce energy costs and environmental impact.
EFFICIENT FLOOR PLATES
Efficient typical floor plates average 25,800 total square feet, “boutique” floor plates average 13,500 total square feet.
Destination Ground-Floor Restaurant
Modern Cajun-Creole brasserie Eunice features seasonally inspired dining overlooking a stunning canopy of century-old live oak trees
PANORAMIC VIEWS IN ALL DIRECTIONS
Elevated 10’ interior ceilings with 360 degree floor-to-ceiling glass offer panoramic views in all directions and provide abundant daylight for a sense of openness and freedom.
FITNESS CENTER WITH FULL LOCKER ROOM FACILITIES
A resort-style fitness center with full locker room amenities and a 1-acre grove of century oak trees with walking paths supports balance during the workday.
DEDICATED CONFERENCE CENTER
Fully-amenitized conference center with multiple rooms and collaboration spaces allow various configurations for customized group experiences.
LOCATION & ACCESSIBILITY
Prime address in prestigious Greenway Plaza offers a prominent location in one of Houston’s most vibrant neighborhoods, with close proximity to historic residential areas and new urban mixed-used projects.
Demand Controlled Ventilation
Highly efficient demand controlled ventilation system significantly reduce energy waste, improving sustainability while cutting operating costs.
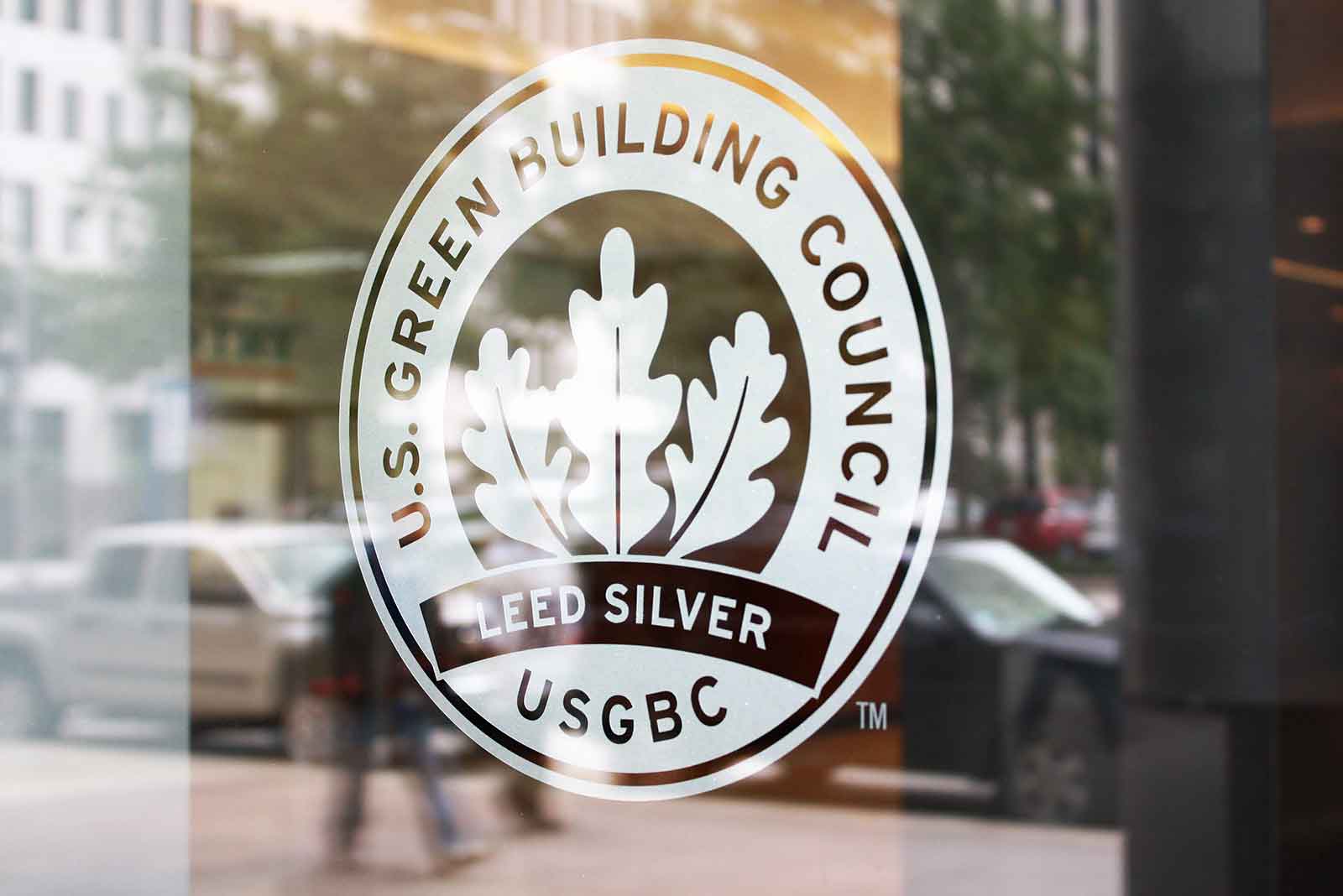
Designed with sustainability in mind
Engineered for efficiency and designed with environmental impact in mind, innovative strategies yield cost savings for tenants, and a healthier and more productive workplace.
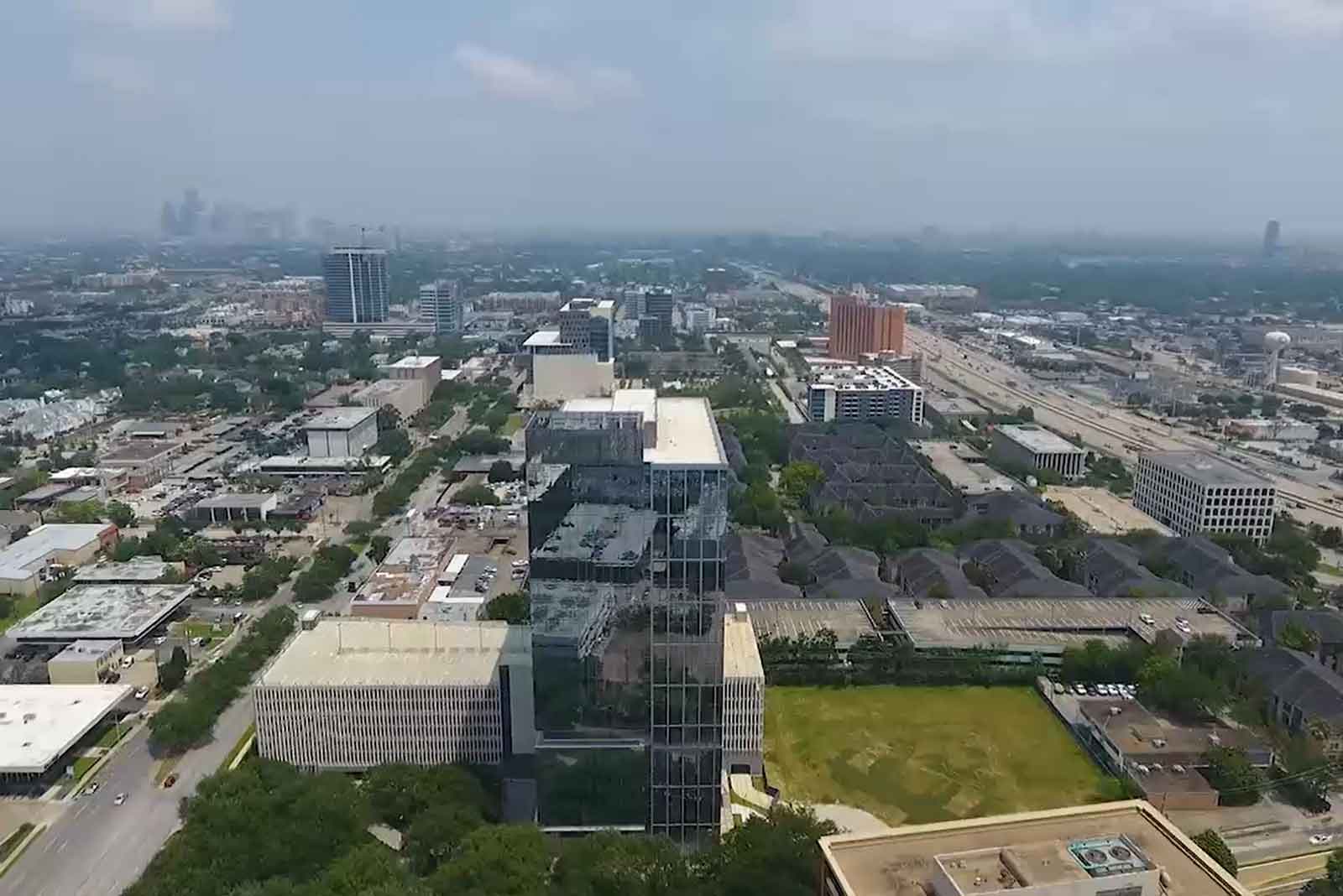
Located at the center of Houston’s growth
Greenway Plaza is centrally located between Houston’s largest and most dynamic business centers - the CBD Houston, the Galleria/Uptown District and the Texas Medical Center.
Explore the Neighborhood